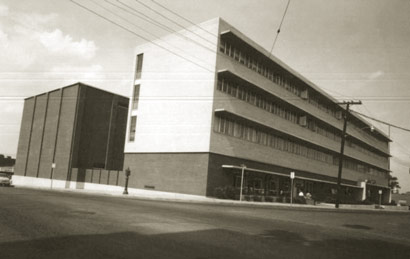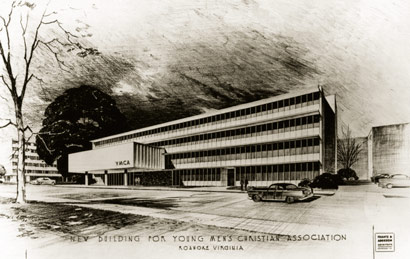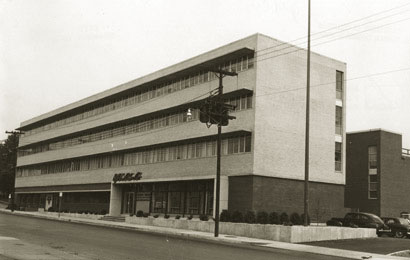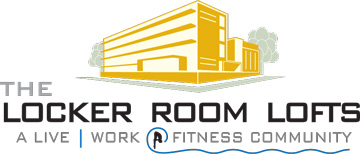Building History
"The 4-story former YMCA Central Branch Building was built in 1956-1958 as an expanded facility for the YMCA as it began to focus more on becoming a community recreation center... Designed by the Roanoke firm of Frantz & Addkison in the International Style on the western end of downtown Roanoke, the building, the YMCA, is one of the better examples of the style in Roanoke with its simple form and long horizontal rows of windows accentuated by the cantilevered concrete sunshades.
The building is 4 stories in the front section and 3 stories towards the rear, where the swimming pool, gymnasium, and racquetball courts are located. A second gym is located in an annex, constructed in the 1980s and located across the alley to the rear (north) with a connecting enclosed corridor/pedestrian bridge.”
– Alison Blanton






